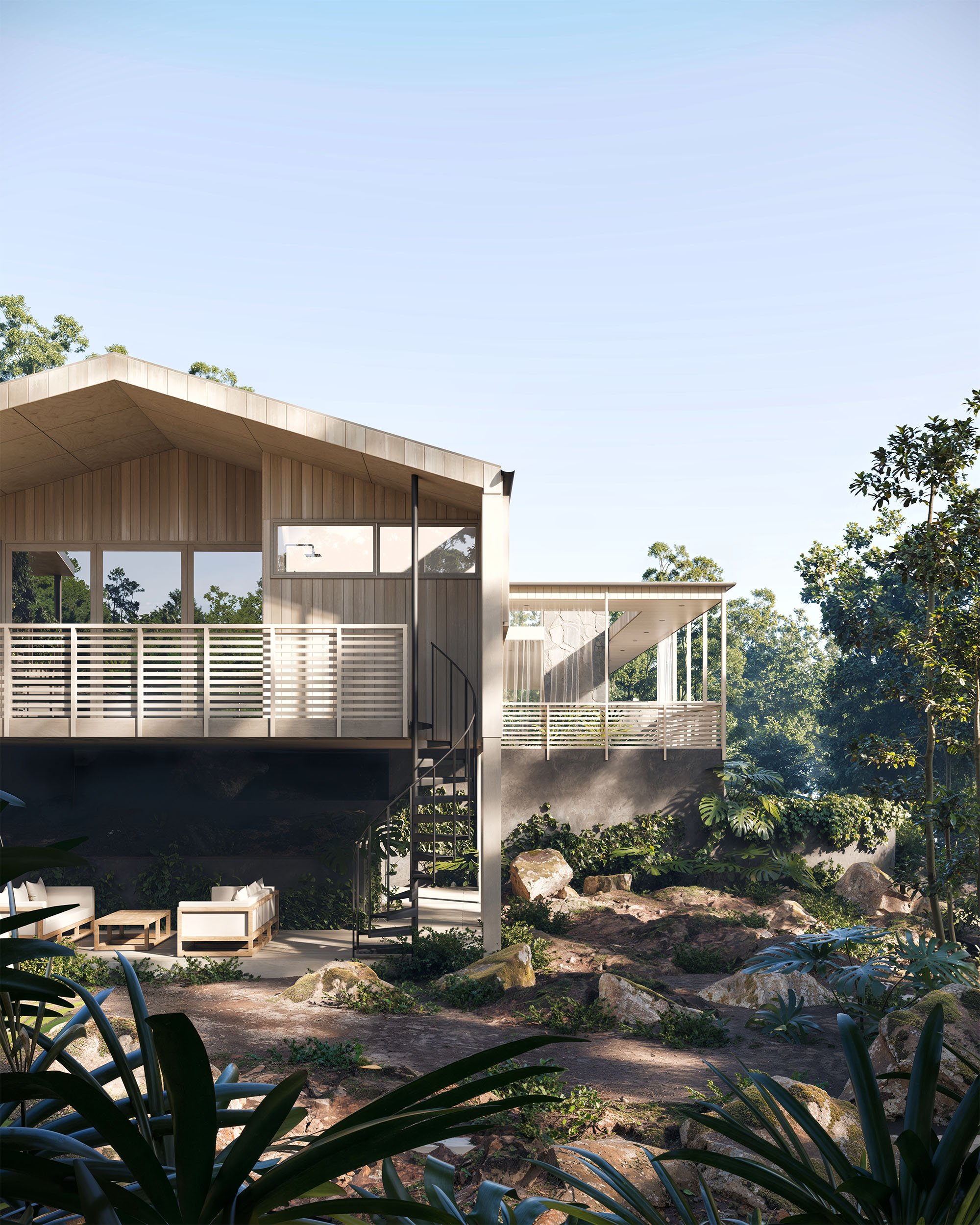Timbarra
Renovation and Extension
Beechmont, Queensland
A Gold Coast hinterland holiday home designed to accommodate seasonal family retreats as well intermittent use as a holiday rental for travellers to the Scenic Rim. Designed around a central court and nestled amongst trees, the secluded rainforest dwelling catches uninterrupted views to the adjacent national park.
Location | Beechmont, Queensland
Site | 5399sqm
Floor | 260sqm
Role | Sketch design, design development, development application, interior design
Visualisation | Pixel Plays






