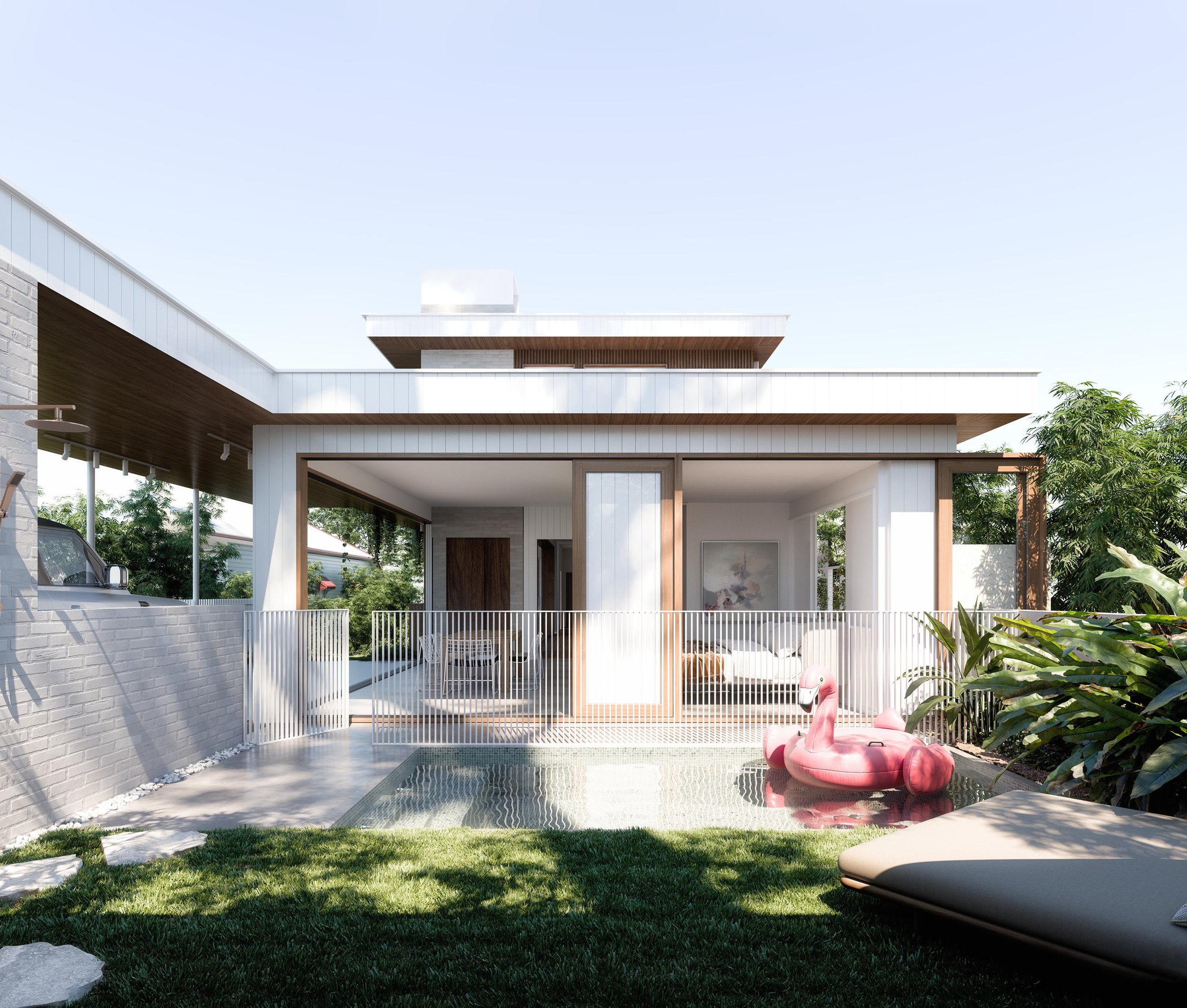Norman
Renovation and Extension
East Brisbane, Queensland
A suburban renovation to a pre-war Queenslander. The client wanted to create a back-of-house extension that could cater for larger family and social gatherings. The design addresses a tightly configured lot with a shared entry. Consequently the plan solves these challenges by ensuring the home has access to natural amenity, favourable aspect, and privacy.
Location | East Brisbane, Queensland
Site | 405sqm
Floor | 240sqm
Role | Sketch design, design development, interior design
Visualisation | Tara Robson






